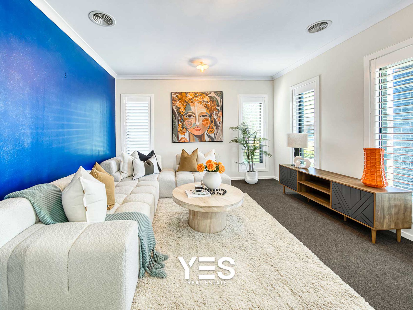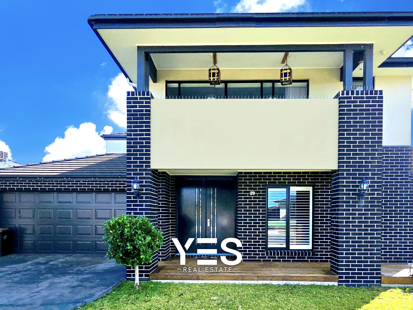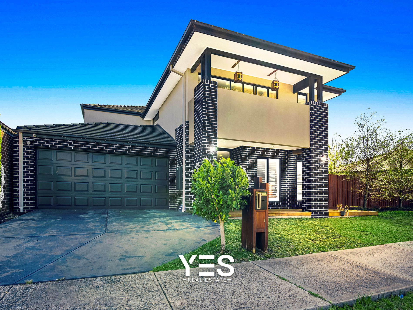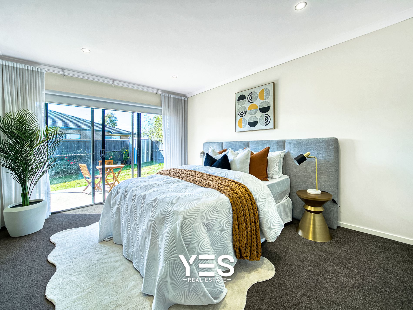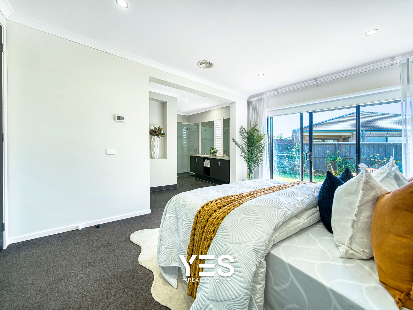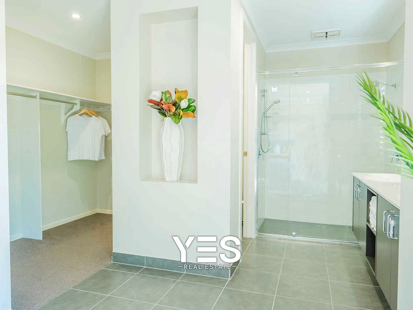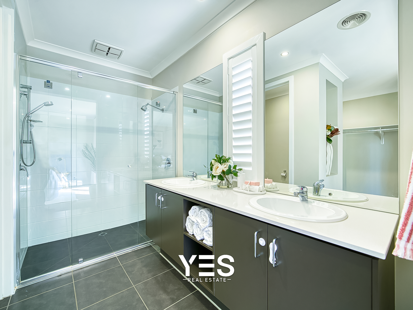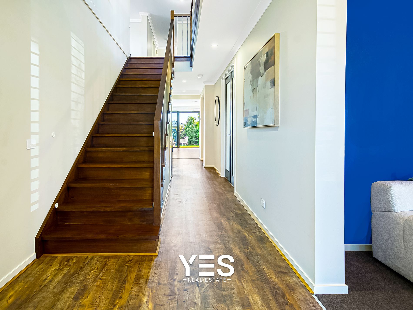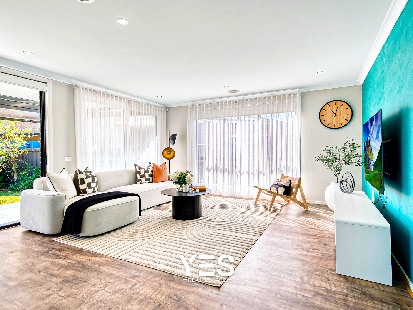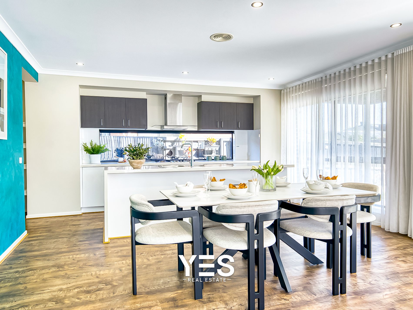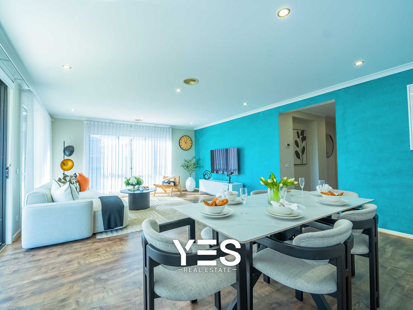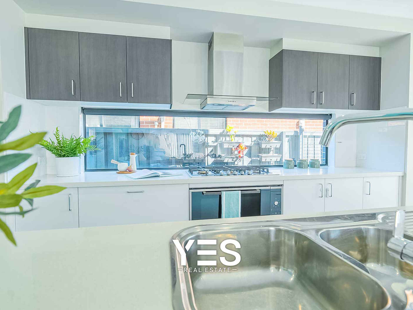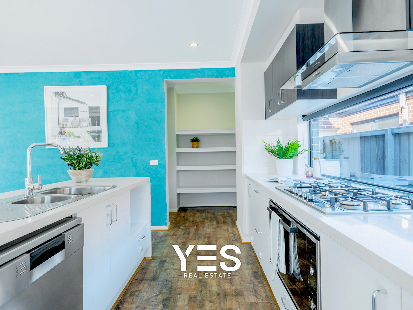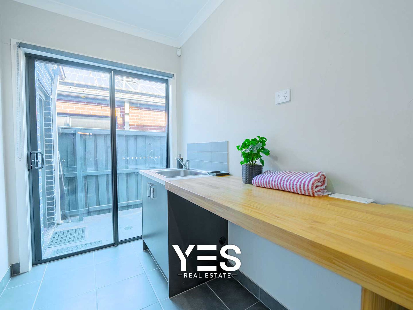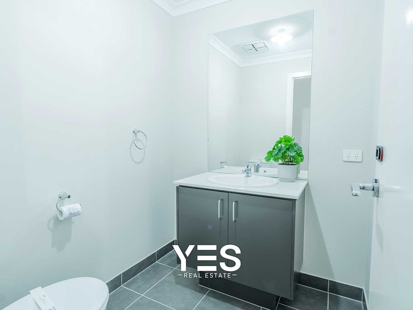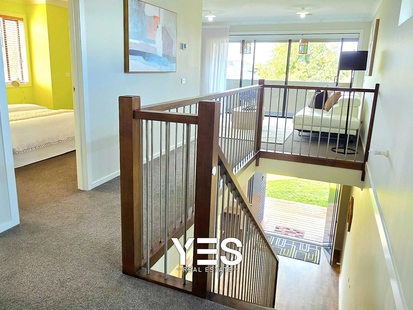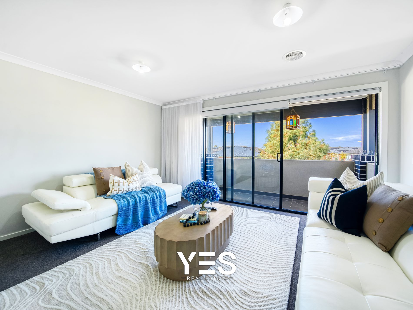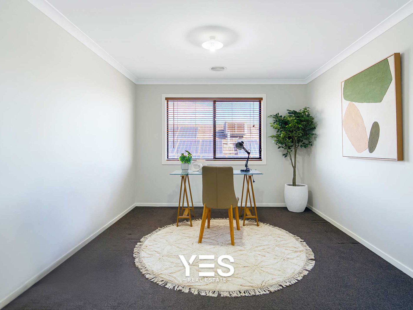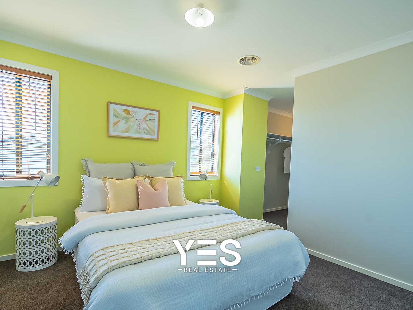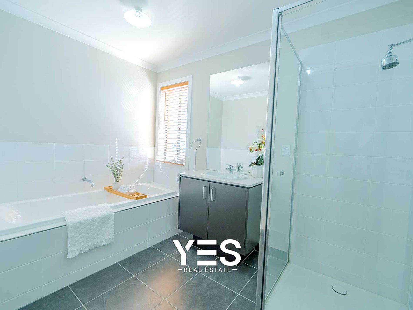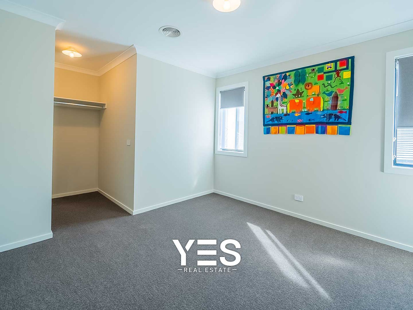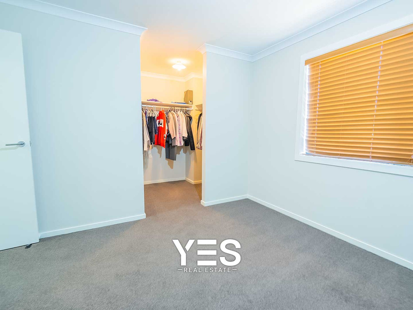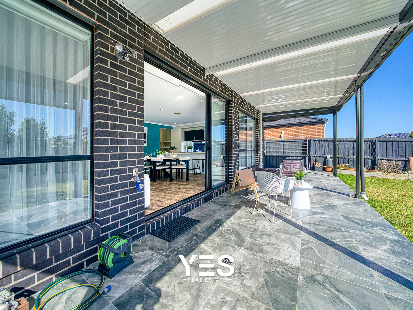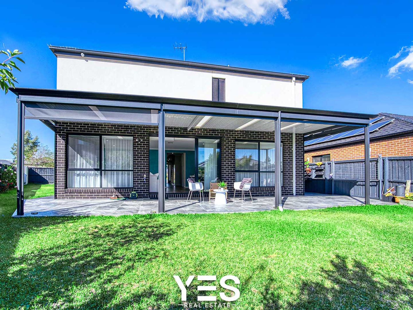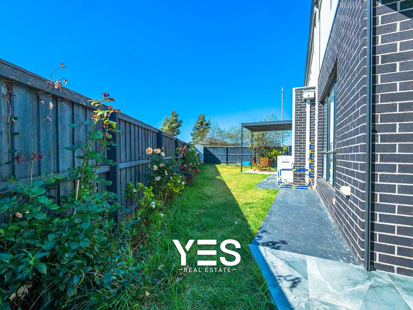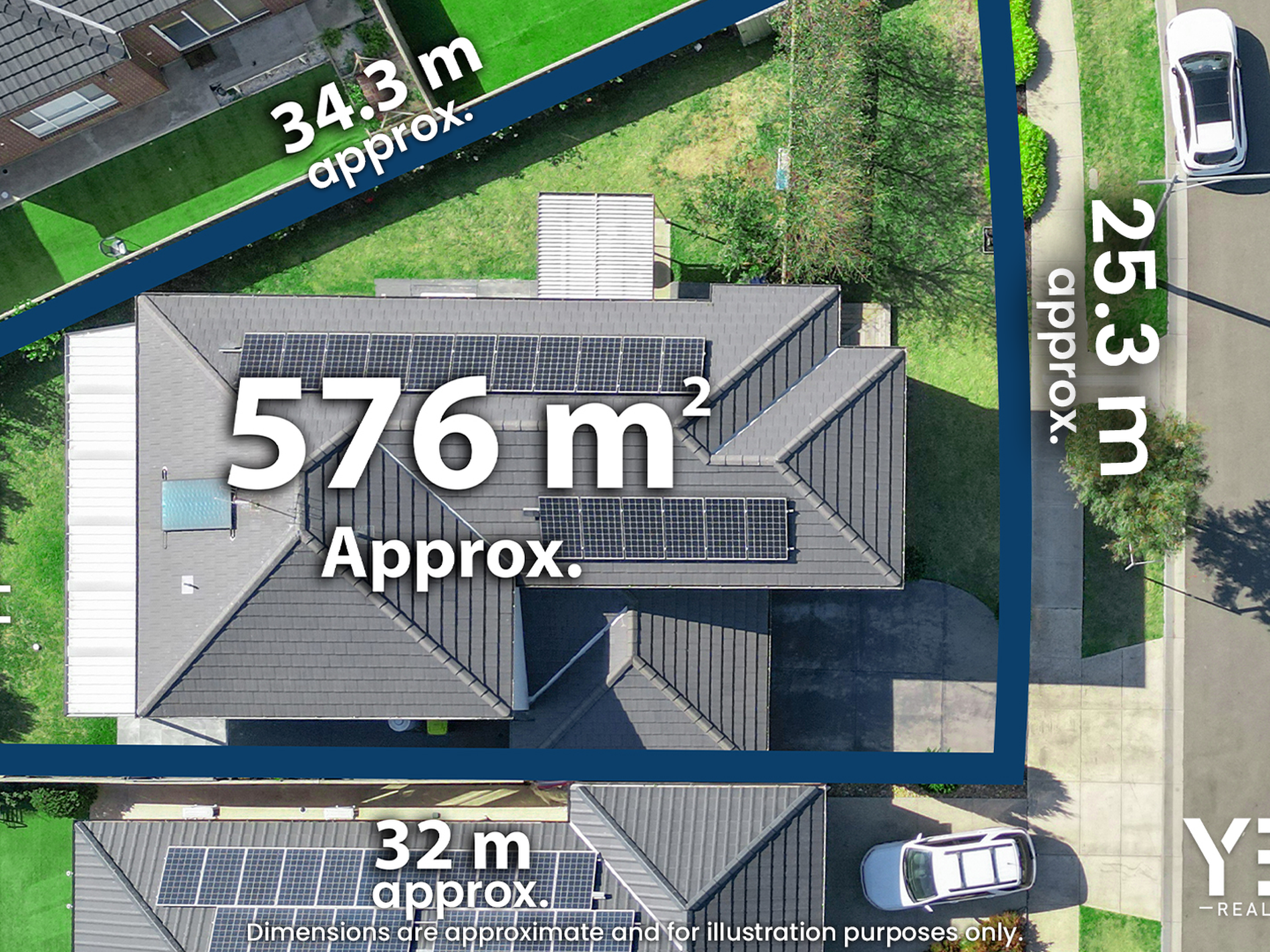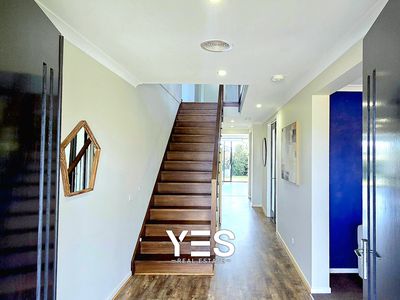Welcome to this exceptional Metricon Duxton 35, a home that masterfully blends modern elegance with thoughtful upgrades, all designed to enhance lifestyle and comfort. Situated on a generous 576 sqm block with an impressive 25-metre frontage, this double-storey residence features 5 bedrooms, 2.5 bathrooms, and a double garage, offering a refined combination of space, sophistication, and privacy in one of the area's most desirable family settings.
In this massive 35 square house, from the moment you step inside, the sense of luxury is immediately clear. High ceilings on the ground floor paired with ambient LED downlights create a bright, open feel throughout the main living areas. Designed with large double-glazed windows and expansive stacker sliding doors, the home is bathed in natural light and flows effortlessly into outdoor spaces - perfect for relaxed family living or vibrant entertaining.
With five generously sized bedrooms, each featuring its own walk-in robe, this home provides exceptional space and flexibility. The master suite, conveniently located downstairs and tucked privately to the side of the home, is a peaceful retreat. Floor-to-ceiling sliding doors open directly to the garden and a beautiful Stratco blade pergola (3m x 3m) - a perfect spot to enjoy your morning coffee or unwind in the evening. The ensuite is thoughtfully designed with a double vanity and double shower, evoking a spa-like feel with high-end finishes.
The central chef's kitchen is a standout, featuring 40mm Caesarstone island benchtops with a single waterfall edge, a wide kitchen window for extra natural light, and a custom sheer roller blind to manage sun exposure. The design is both practical and stylish, while 20mm Caesarstone benchtops continue through all bathrooms and powder rooms, reinforcing the home's premium finish.
Connected to the main living area, an expansive Stratco Outback verandah (30 sqm) adds significant lifestyle value. Fully tiled and enclosed with zip-screen panels, it offers a functional and elegant year-round space for entertaining or relaxing outdoors in comfort and privacy.
Downstairs also showcases elegant French internal doors, timber plantation shutters, roller blinds, and sheer curtains throughout - enhancing both light control and visual appeal with a refined, designer touch.
Upstairs, you'll find four additional spacious bedrooms, once again each with its own walk-in robe, offering generous accommodation for family members or guests. A dedicated lounge area and a separate study zone provide versatile spaces for relaxation, work, or study - ideal for both children and adults needing privacy or focus. This level also includes a well-appointed common bathroom and a separate toilet, ensuring convenience for busy households. Completing the upper level is a balcony with sweeping views across the suburb, the perfect place to enjoy fresh air, a breeze, and a peaceful moment outdoors.
This home delivers superb energy-efficiency and year-round climate control, with ducted heating and refrigerated cooling zoned into four independently controlled areas. It is also equipped with a 5.4kW Trina Honey solar PV system paired with a 5kW SMA inverter - a powerful combination that dramatically reduces electricity costs. Especially in the peak of summer when air-conditioning is used most, the solar system makes a real difference, offering substantial savings and reducing your environmental impact.
Security and peace of mind are also thoughtfully addressed, with a comprehensive security system including motion-sensor alarms and external security cameras - ideal for families who value both safety and convenience.
Additional features that enhance the home's livability include a timber staircase with stainless steel balustrades, under-stair storage, NBN FTTP connectivity, a garden shed, and meticulously landscaped gardens with Sir Walter turf, offering lush greenery with minimal maintenance.
Set in one of the most enviable and family-friendly pockets of Manor Lakes, this home enjoys a location that's nothing short of extraordinary. Imagine the ease of walking your children to the highly sought-after Ngarri Primary School - just steps away, making chaotic school mornings a thing of the past. Need to run errands or indulge in some retail therapy? Manor Lakes Central Shopping Centre is a mere two-minute drive, placing supermarkets, fashion, health services, and everyday conveniences virtually at your doorstep. Education and connectivity go hand in hand here, with Manor Lakes College and the Wyndham Vale Train Station just moments away, ensuring seamless access to quality schooling and effortless commutes to the CBD. And when it's time to relax and recharge, you're spoiled for choice - this Metricon masterpiece is surrounded by buzzing cafés, gourmet dining spots, boutique retailers, and lush, family-friendly parks. Every element of modern, connected, and carefree living converges right here in this exceptional location - truly the pinnacle of suburban convenience and lifestyle!
Needless to say, it's not just a residence - it's a complete lifestyle upgrade. Perfect for families seeking space, comfort, and energy-conscious living, or for buyers who appreciate impeccable craftsmanship and privacy, this home offers something truly special.
Disclaimer:
Every precaution has been taken to establish the accuracy of the above information, however, it does not constitute any representation by the vendor, agent or agency.
Our photos, floor plans and site plans are for representational purposes only. We accept no liability for the accuracy or details in our photos, floor plans or site plans.
Please note the status of and or the information on the property may change at any time. Due to private buyer inspections, the status of the sale may change prior to pending Open Homes. As a result, we suggest you confirm the listing status before inspecting.
Please see the link below for due diligence check-list.
https://www.consumer.vic.gov.au/duediligencechecklist
PHOTO ID IS REQUIRED AT OPEN FOR INSPECTIONS.
Features
- Ducted Heating
- Evaporative Cooling
- Balcony
- Deck
- Outdoor Entertainment Area
- Remote Garage
- Shed
- Courtyard
- Fully Fenced
- Alarm System
- Built-in Wardrobes
- Intercom
- Rumpus Room
- Dishwasher
- Floorboards
- Study
- Solar Panels
- Solar Hot Water

